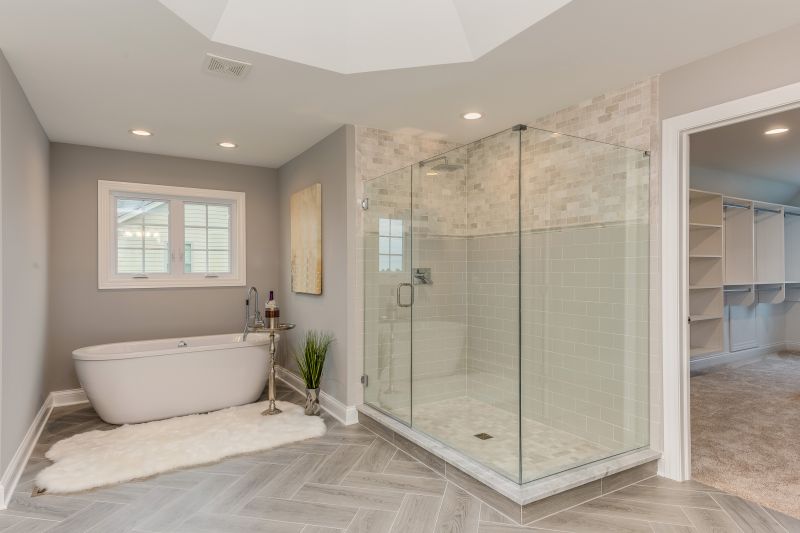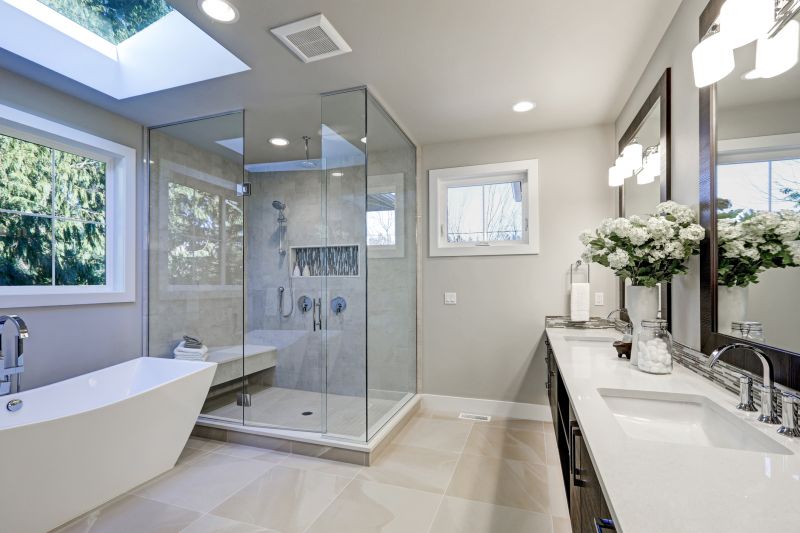Practical Shower Layouts for Small Bathroom Renovations
Designing a small bathroom shower involves maximizing space while maintaining functionality and aesthetic appeal. Effective layouts can significantly influence the usability and visual impression of a compact bathroom. Common configurations include corner showers, walk-in designs, and shower-tub combos, each suited to different spatial constraints and user preferences.
Corner showers utilize space efficiently by fitting into the corner of the bathroom. They often feature sliding doors or curtains to save space and can be customized with glass enclosures to create an open feel.
Walk-in showers are popular in small bathrooms due to their open and accessible layout. They typically have no door or a minimal glass panel, which helps to make the space appear larger and more inviting.

A typical small bathroom shower layout with a glass enclosure and corner placement maximizes space while providing a modern look.

This layout incorporates built-in shelves within the shower area, optimizing storage without encroaching on the limited space.

A sleek, glass-paneled walk-in shower creates an unobstructed view, making the bathroom feel more open.

Combining a shower with a small bathtub offers versatility in a limited space, suitable for families or multifunctional bathrooms.
Innovative storage solutions are vital in small bathrooms to keep the space organized and clutter-free. Recessed shelves, niche compartments, and corner caddies provide convenient access to toiletries without occupying additional floor space. Additionally, choosing compact fixtures such as slim-profile shower doors and streamlined faucets can further optimize the available area.
Lighting and color choices are also essential elements in small bathroom shower layouts. Light colors and reflective surfaces can make the space appear larger, while well-placed lighting fixtures enhance visibility and ambiance. Properly designed shower layouts not only improve functionality but also contribute to a more spacious and inviting environment.

